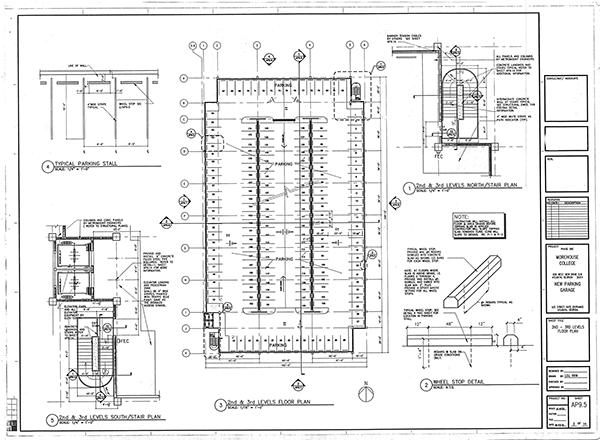Morehouse College Parking Garage
Cad Drafting- Construction Documents
A project I provided AutoCad services for at R.L. BROWN and Associates
Cad Drafting- Construction Documents
A project I provided AutoCad services for at R.L. BROWN and Associates

Cover Sheet

First Floor Plan

Second & Third Floor Plan

Fourth Floor Plan

South and West Elevations

North and East Elevations

Building Sections

Elevator Section

Stair Section

